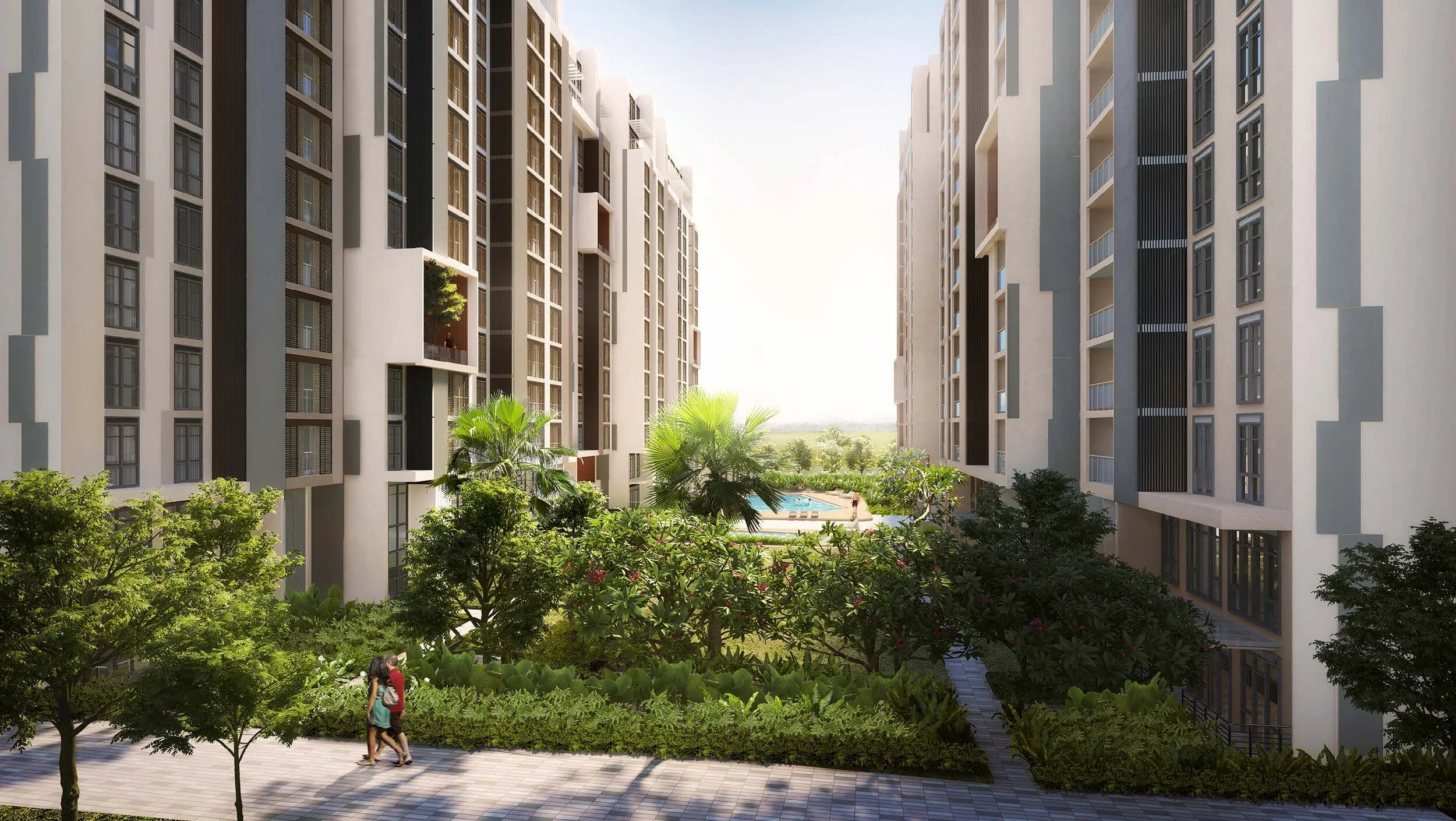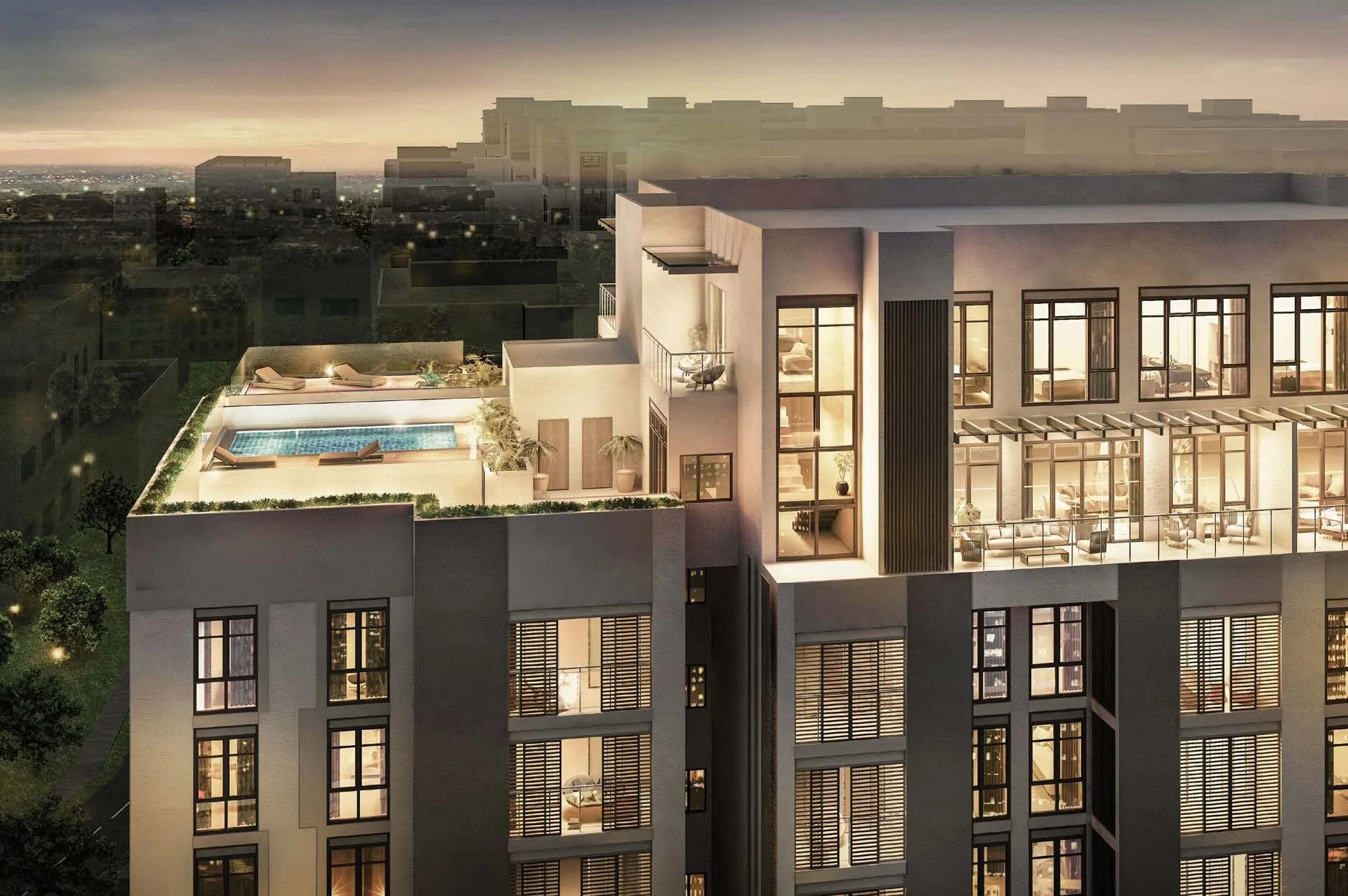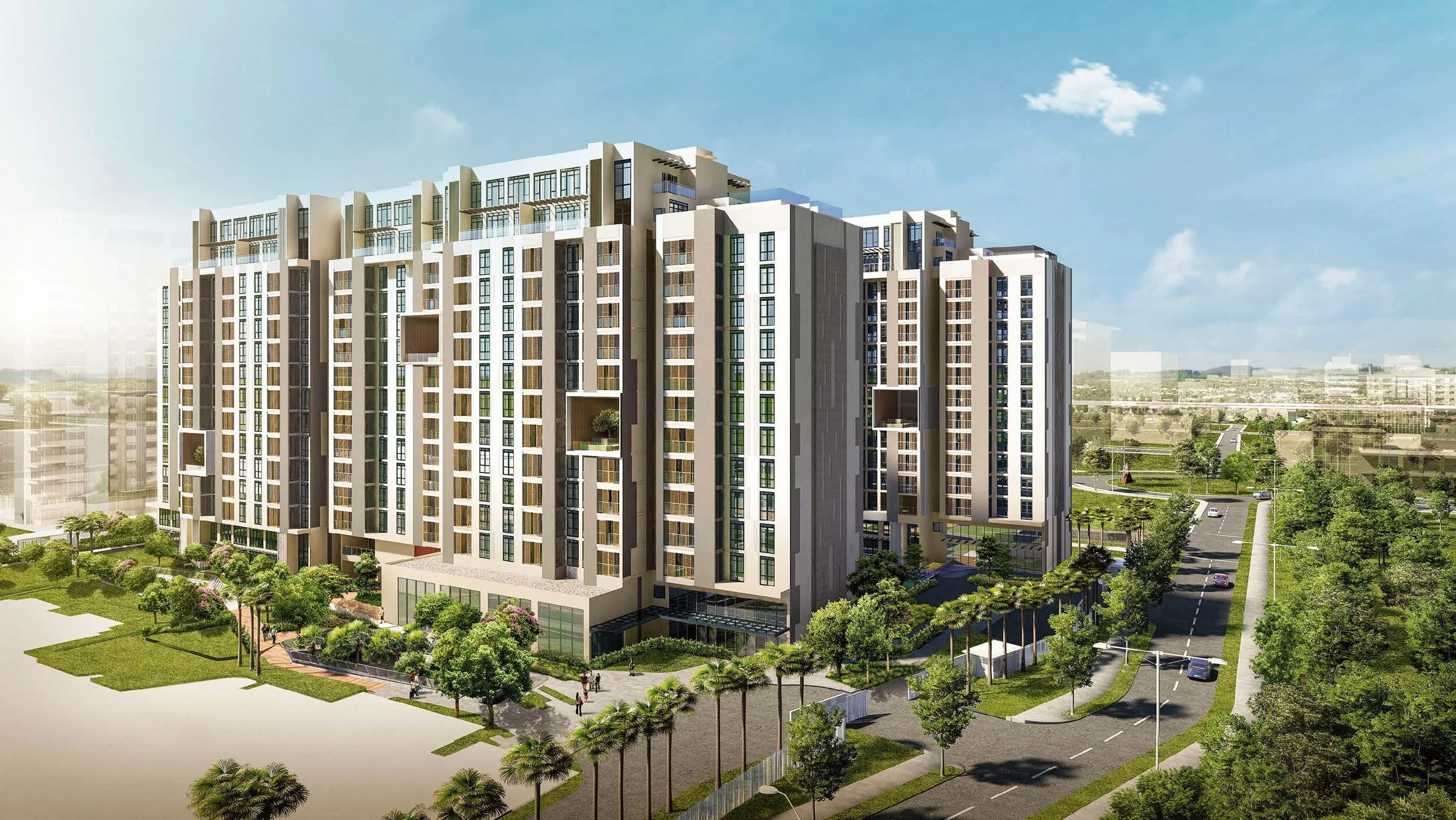INTIMATE GARDEN-LIVING AT ARBOR LANES
Arbor Lanes is a five-block luxury condominium complex that weaves contemporary architecture with lush, green spaces. Residences at this low-density commune are exquisitely cut and generously enveloped by tropical gardens.
Blossoming at the heart of ARCA South in Taguig, this expansive 3.48-hectare sanctuary is a mere 7 kilometers from the Makati Central Business District, 5 kilometers from Bonifacio Global City, and 4.7 kilometers from the Ninoy Aquino International Airport.
-
PROJECT NAME:
Arbor LanesPROJECT LOCATION:
Nexus Street, Arca South, Western Bicutan, Taguig, 1630 Metro ManilaPROJECT DEVELOPER:
Ayala Land, Inc.LICENSE TO SELL NUMBER:
033420ADVERTISEMENT APPROVAL NUMBER:
AAA-2019/01-2257TARGET COMPLETION DATES:
Block 1 - Willow - June 2018
Block 2 - Pine - April 2019
Block 3 - Fern - 2022
Block 4 - Jade - 2024
Block 5 - Olive - 2025 -
EFFICIENCY AND SUSTAINABILITY
Use of sustainable lighting materials in select common areas
Maximized natural ventilation for common areas
Efficiency features for common area toilet fixtures
Centralized garbage disposal system
Double glazed windows for residential unitsSAFETY AND SECURITY
Fire detection and alarm systems
24-hour security and building maintenance
Proximity card access for parking and elevators
100% back-up power
Integrated CCTV Security System in select common areasCONVENIENCE AND SERVICES
Shared motorcourts
Retail/F&B establishments easily accessible via the envisioned retail area of ARCA south
High-speed elevators
Elegantly designed air-conditioned ground floor lobby
Concierge services
Water and fire reserves -
Lap Pools
Kiddie Pools
Great Lawns
Indoor and Outdoor Play Area
Landscaped Amenity Spine
Outdoor Lounges
Garden Terraces
Garden Hall
Lobby and Mail Room
Social Hall
Function Rooms
Fitness Center
-
Block 1 - Willow
Turnover has commenced and units are ready for occupancy with complete amenitiesBlock 2 - Pine
Turnover has commenced and units are ready for occupancy with complete amenitiesBlock 3 - Fern
Inspections have already begun on lower floors while final interior works are being carried out on upper floorsBlock 4 - Jade
Structural construction work is ongoingBlock 5 - Olive
Structural construction work is ongoing
Showrooms are available for viewing onsite. Please contact us to schedule a site visit, or a virtual open house via Zoom.
-
Scroll down to see more information on the different unit offerings.
Showrooms are available for viewing onsite. Please contact us to schedule a site visit, or a virtual open house via Zoom.
-
BUILT-IN FEATURES
Private Gardens and/or Private Verandas for Garden Suites and Villas
Garden Lounges for Classic, Grand and Special Units and Duo Suites
Balconies for Canopy Suites
Pool Decks and Balconies for Canopy Pool Villas
Sliding doors for Balconies, Garden Lounges, Private Gardens and Pool Decks
Adjustable louver slats in sliding panels for Garden Lounges
Water and electricity provision for Private Gardens*
Functional main kitchens with built-in appliances (cooktops and range hoods)
OTHER APPLIANCES
Air-conditioning units**, water heater**
European branded bathroom fixtures**
Provision for washer/dryer
Provision for main kitchen oven
and waste disposal unit*
Maximized natural ventilation through a window system with two (2) awning windows in bedrooms
Audio Guest Enunciator System
Panic/duress button
CATV provision for all bedrooms and living areas
Provision for a choice between two telephone line
service providers per unit
Telephone outlets in all bedrooms** and living areas
Individual metering for water and electricity, with sub-meters for Duo Suites
* In select units
** Except for maid’s room/maid’s T&B/utility area/utility kitchen
ARCA South is the next large-scale business and lifestyle district in Taguig. It is a 74-hectare, large scale, master-planned, mixed-use, sustainable estate by Ayala Land. Think BGC, but so much better.
The new ARCA South district will not only host residences, but also parks, workspaces, government offices, hospitals, schools, as well as retail and entertainment destinations. It will be accessible via the South Luzon Expressway, the Skyway, C5, and a few other new government roadway, subway, and public transport projects.
Arbor Lanes is on the eastern portion of ARCA South. Here is an artist’s rendering of Arbor Lanes’ blocks Willow, Pine, and Fern (i.e. blocks 1, 2, and 3). Both Willow and Pine blocks are now ready for occupancy, while finishing touches are being added to Fern. Structural construction work is currently ongoing for blocks Jade and Olive (i.e. blocks 4 and 5).
Find the Arbor Lanes unit best suited to you and your lifestyle
-
Garden Villas
Multi-room, bi-level luxury living spaces that open up to expansive verandas and private gardens fronting the development’s amenity spines.
LEARN MORE -
Garden Suites
Sizable two-tier suites with up to three bedrooms, and dedicated decks and pocket gardens of their own.
-
Grand Suites
The largest two-bedroom homes within Arbor Lanes, boasting quaint garden lounges and special provisions for a den.
-
Classic & Special Units
One-, two-, and three-bedroom residences with generous ceiling heights and meticulously planned spaces.
-

Duo Suites
Select one or two bedroom units combined with an auxiliary studio unit accessible through a shared private foyer.
-
Canopy Suites
Spacious bi-level penthouse suites with balconies that open up to sun and sky.
-
Canopy Pool Villas
Exclusive, top-floor luxury residences boasting their very own private pools and lounge decks.
LEARN MORE ABOUT ARBOR LANES AT ARCA SOUTH
For inquiries, updated information on pricing, availability of listings, computation requests, floor plans, unit layouts, virtual open house events, model unit viewing, and site visits, kindly fill up our online form and we will get back to you with the information you need.
Please don’t be shy to ask questions.
HOME > AYALA LAND PREMIER CONDOMINIUMS > ARBOR LANES AT ARCA SOUTH




















